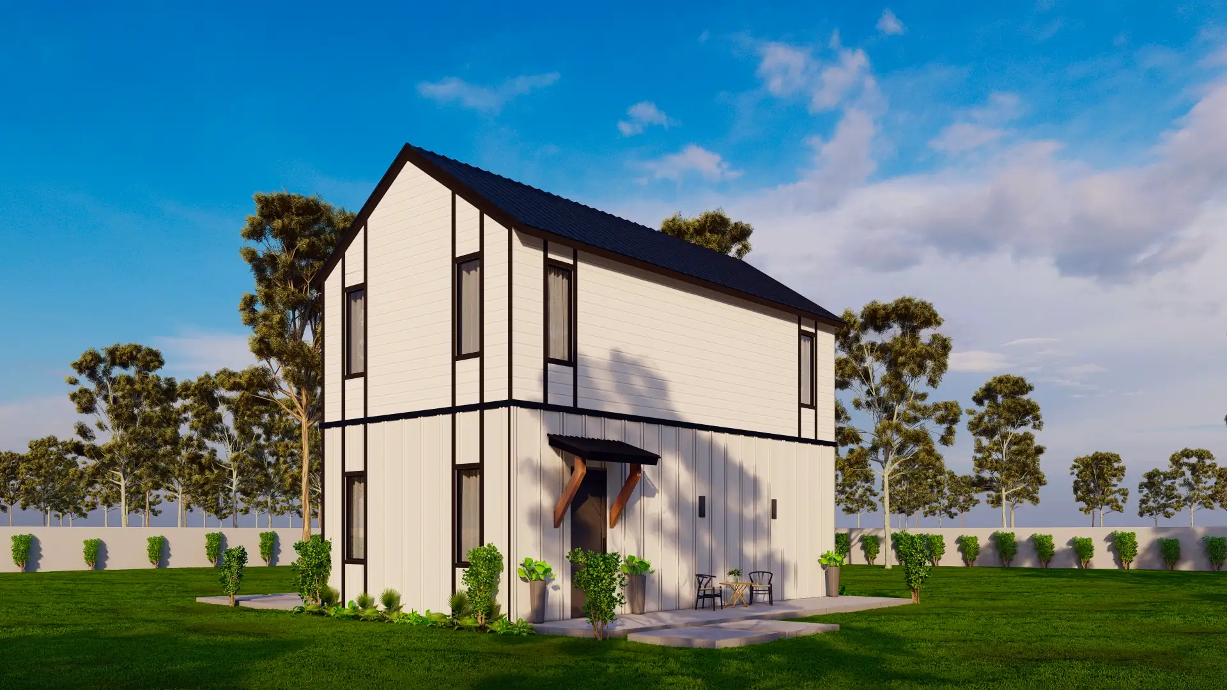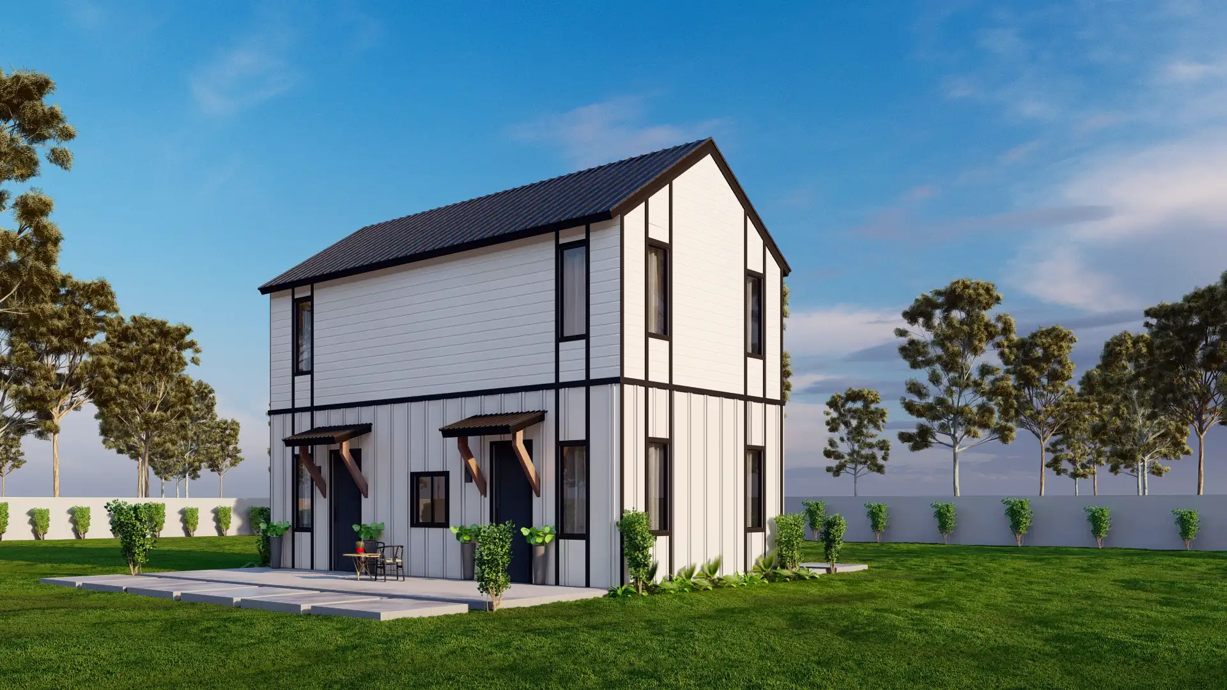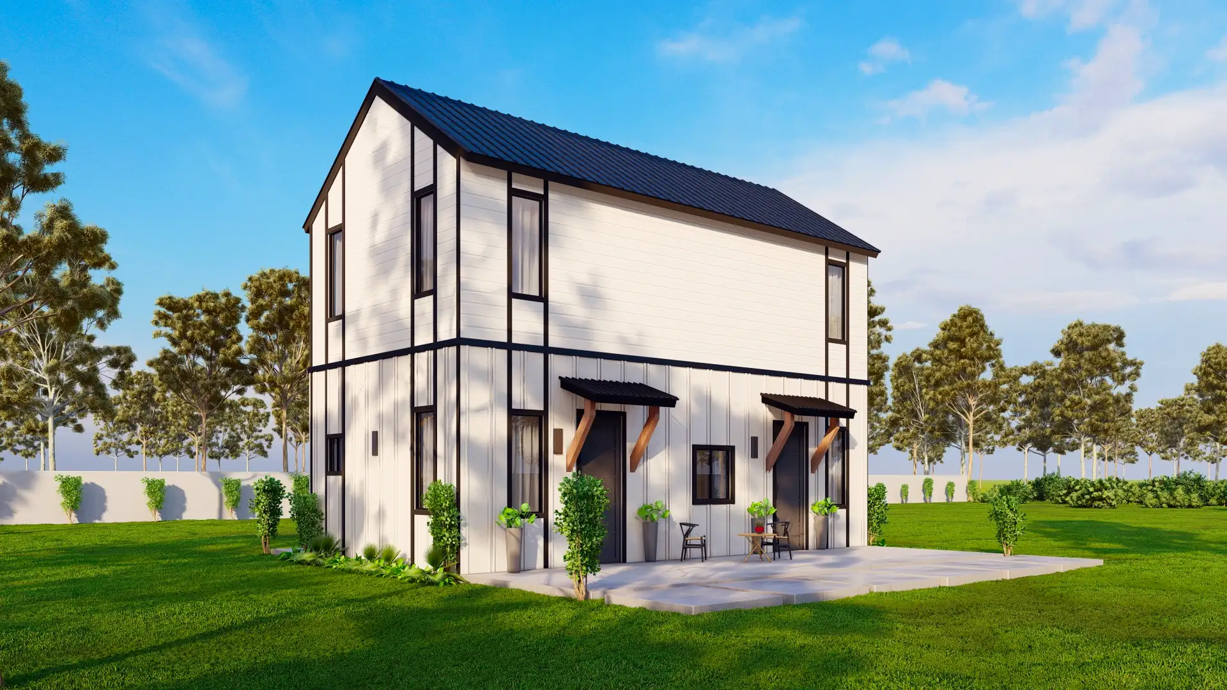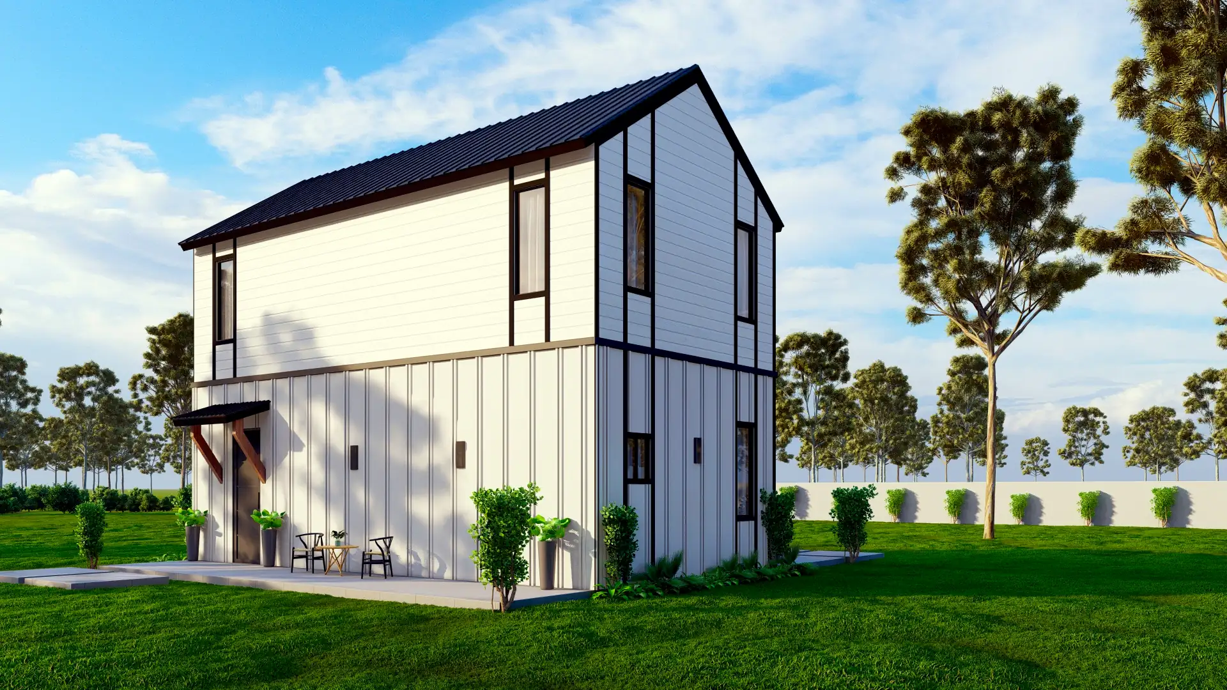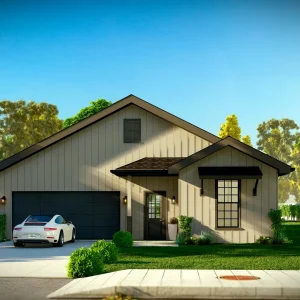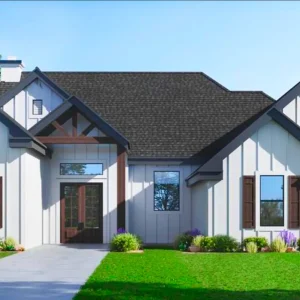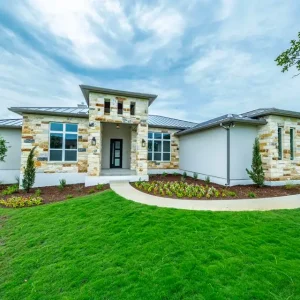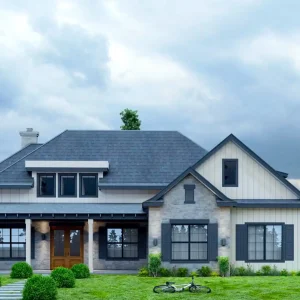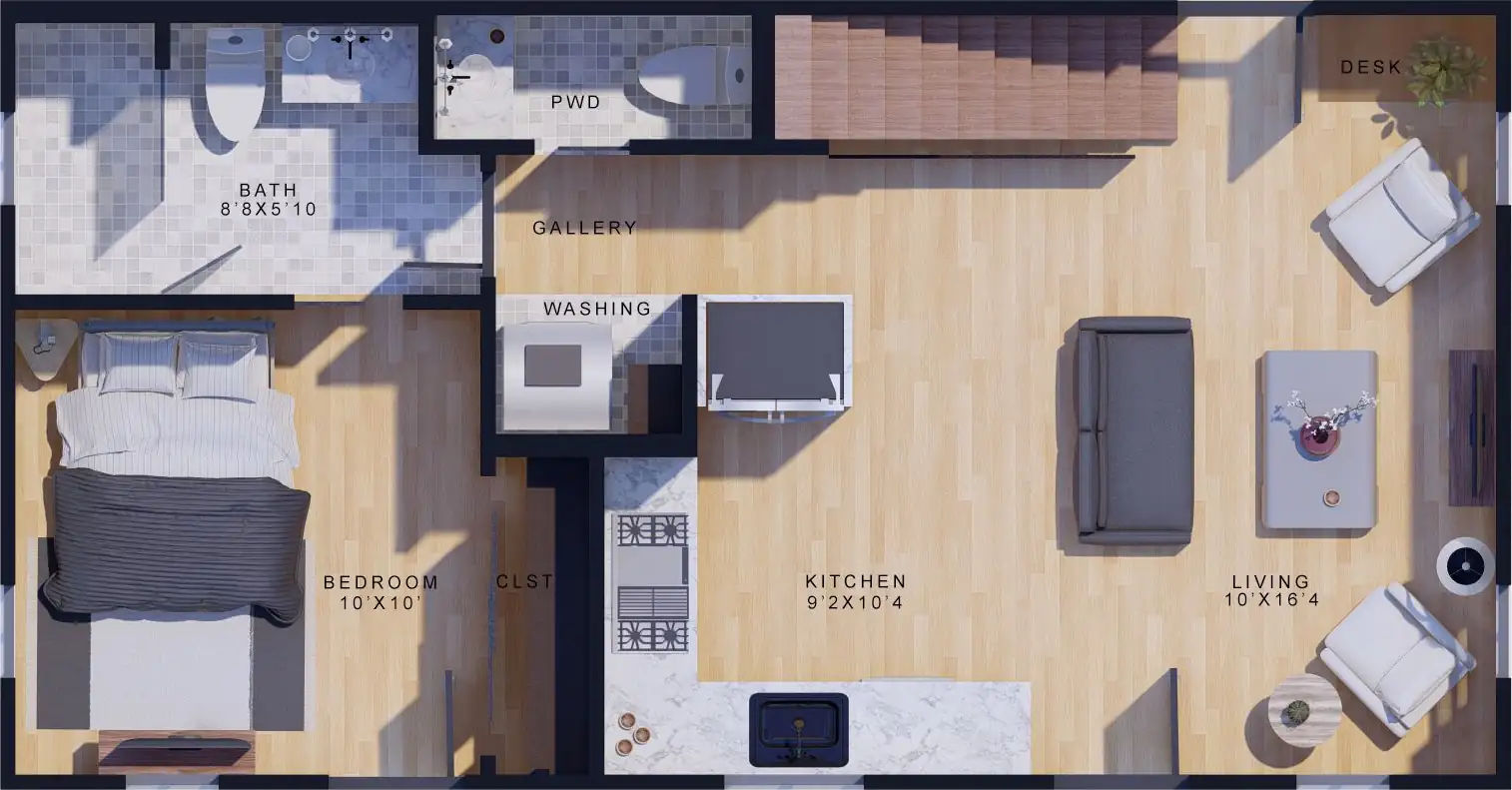
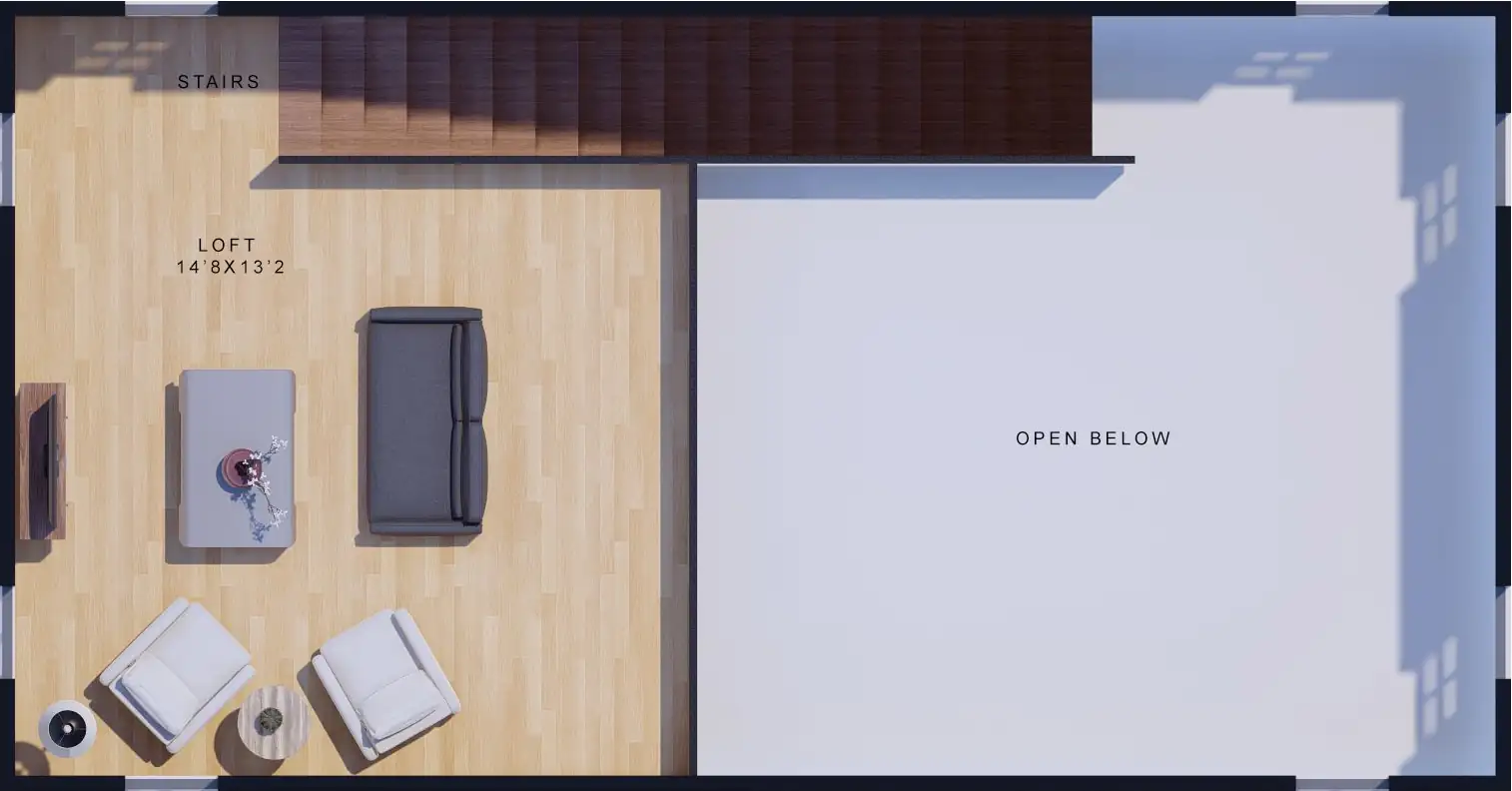
- Living area: 778 sqft
- 1st Floor 553 sq. ft.
- 2nd Floor 225 sq. ft.
- Total 778 sq. ft.
- Bedrooms: 1
- Bathrooms: 1.5
- 1 Full bathroom
- 1 Half bathroom
- Stories: 2
- Dimensions
- Width 32′ 6″
- Depth 17′ 0″
- Max Ridge Height 27′ 9″
- Foundation Type
- Standard Foundations: Slab
- Exterior Walls
- Exterior Walls 2×4
- Optional Type(s) 2×6
- Ceiling Heights
- First Floor 10′
- Second Floor 8′
- Roof Details
- Primary Pitch 8 on 12
- Framing Type Stick

