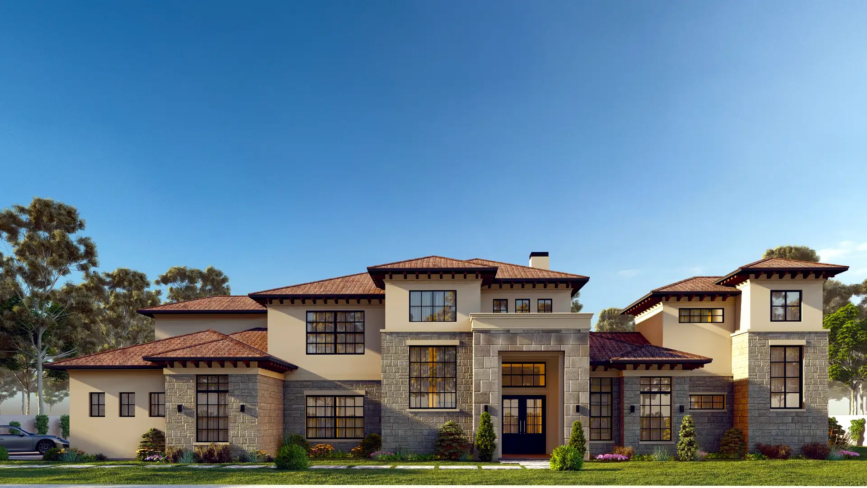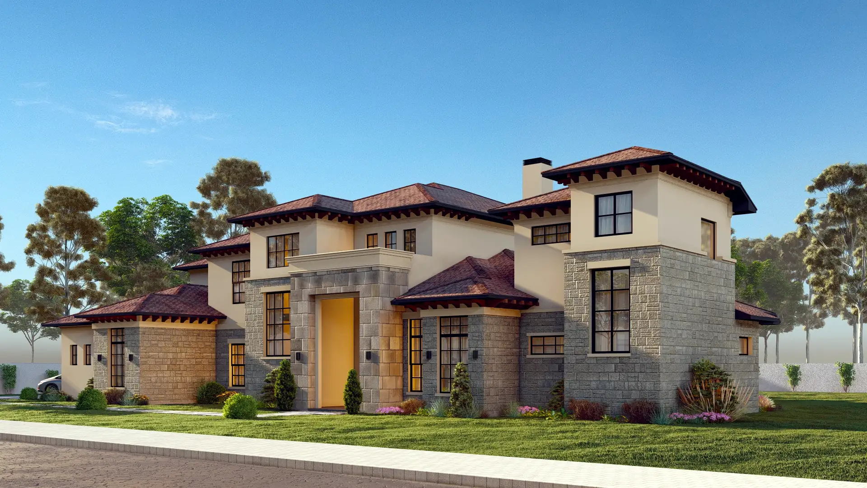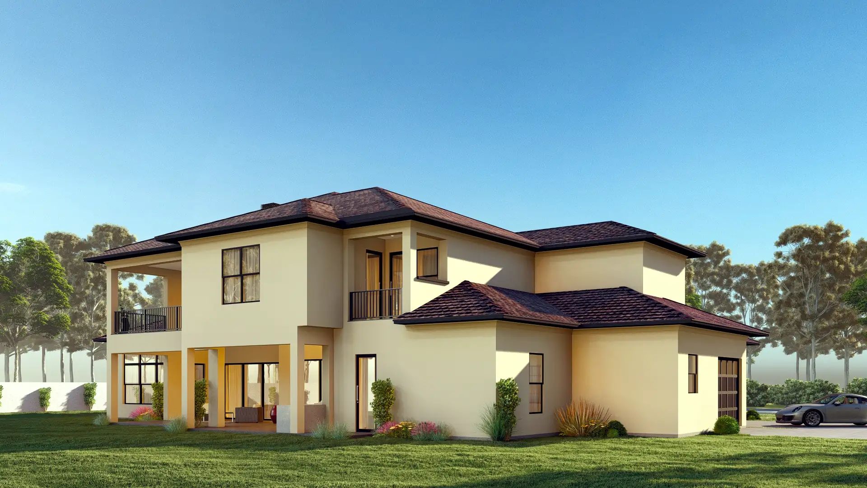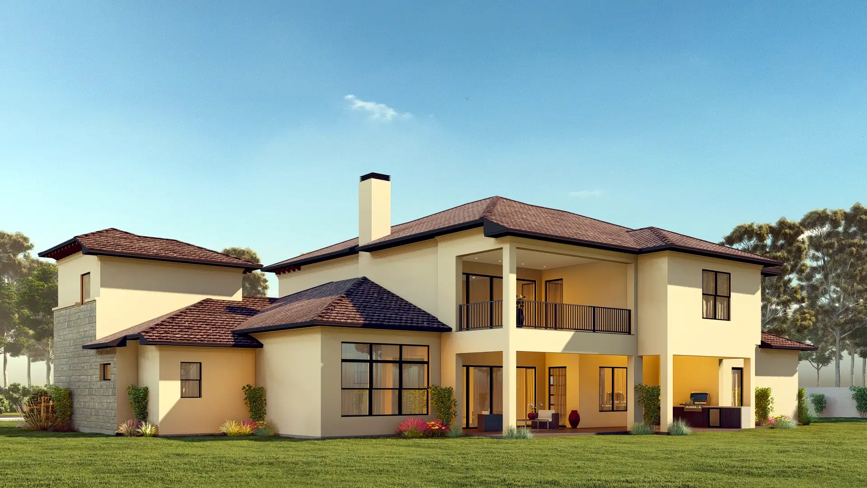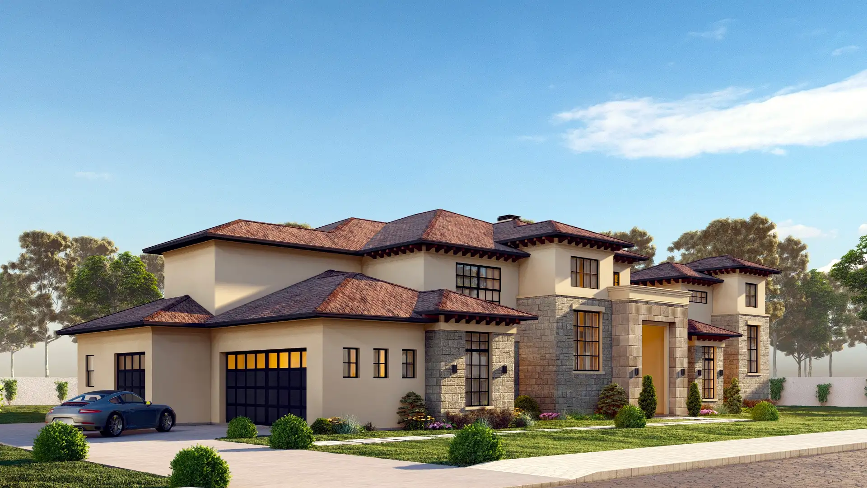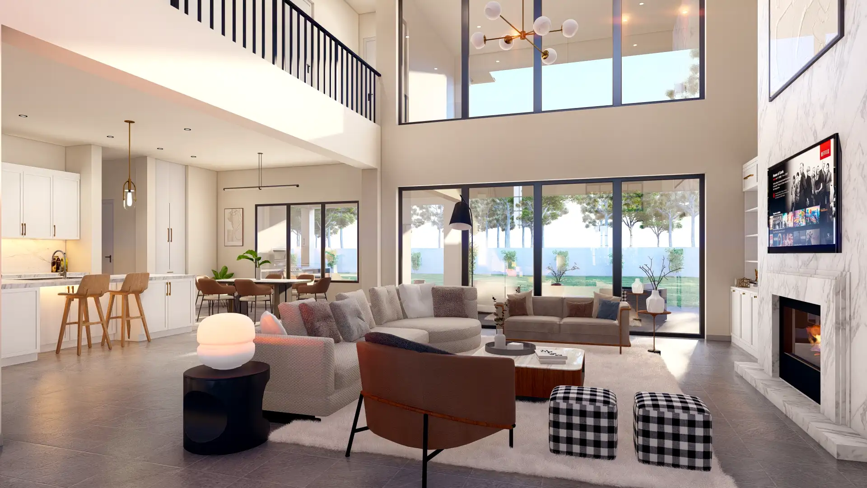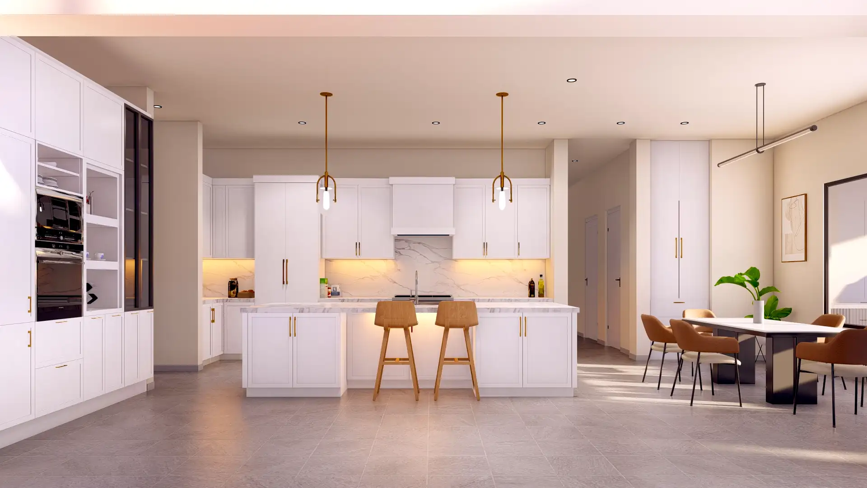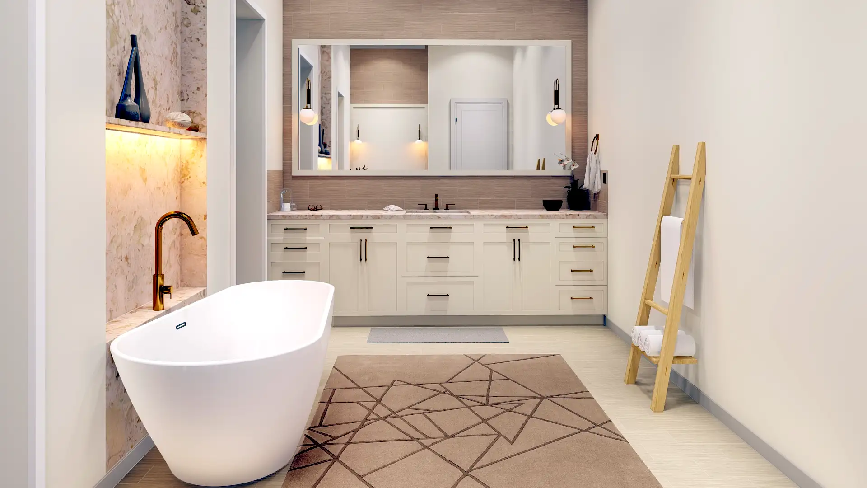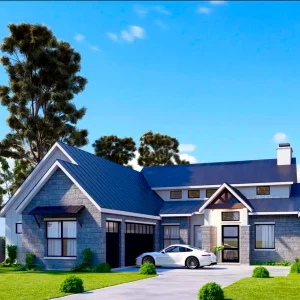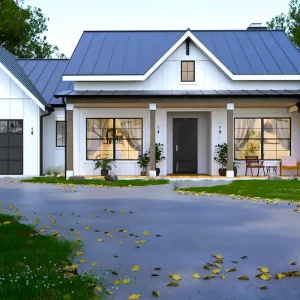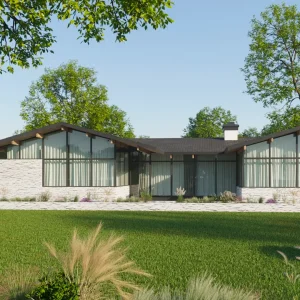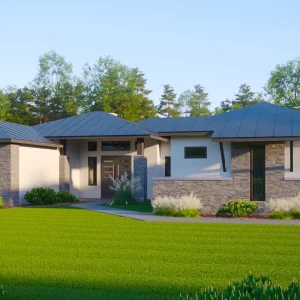Additional information
| Bathrooms |
4.5
|
| Bedrooms |
5
|
| Floors |
2
|
| SQFT |
5017
|
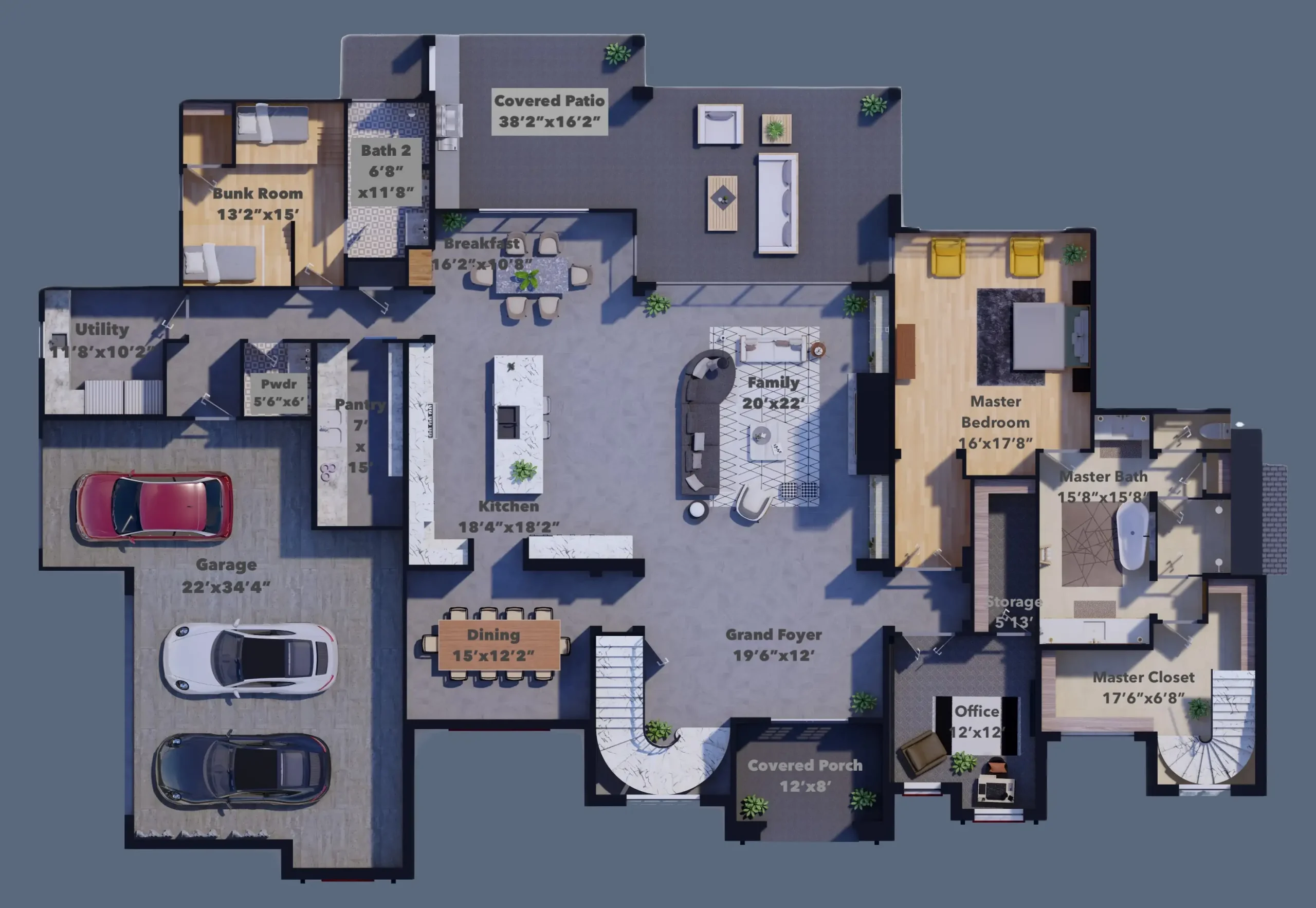
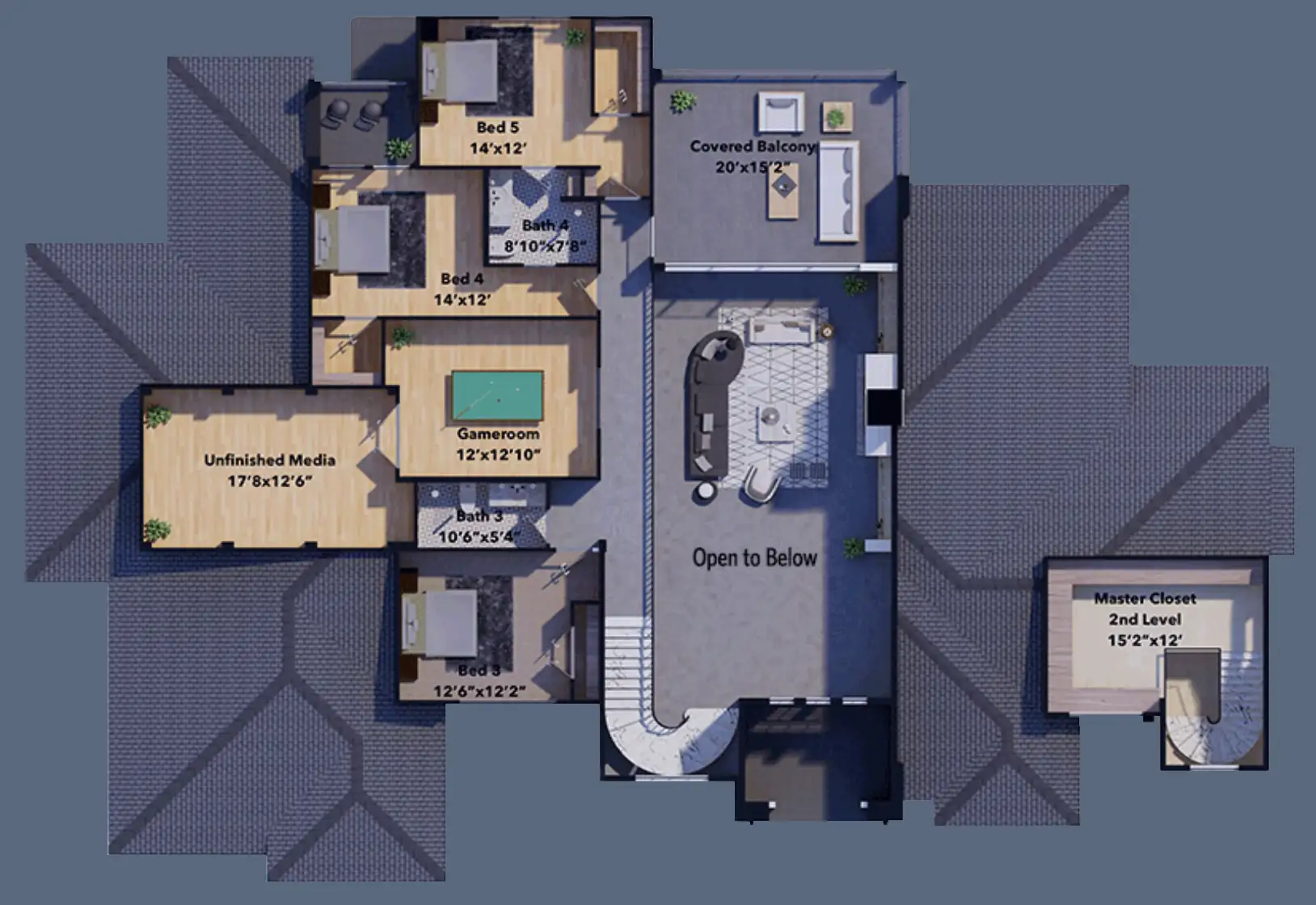
- Living area: 5017 sqft
- 1st floor: 3567 sqft
- 2nd floor: 1269 sqft
- Loft: 181 sqft
- 3 car garage: 857 sqft
- Entry porch: 123 sqft
- Covered porch: 590 sqft
- Unfinished storage: 285 sqft
- Balcony 1: 332 sqft
- Balcony 2: 62 sqft
- Total covered area: 7265 sqft
- Bedrooms: 5
- Bathrooms: 4.5
- Full bathrooms: 4
- Half bathrooms: 1
- Floors: 2
- Garage
- Cars: 3
- Type: attached
- Area: 857 sqft
- Entry location: side
- Foundation type: slab
- Features
- Covered porch
- Breakfast
- Bunk room
- Utility
- Powder
- Pantry
- 3 car garage
- Dining
- Kitchen
- Breakfast
- Living
- Foyer
- Entry porch
- Wine cellar
- Study
- Vestibule
- Master suite
- Master bedroom
- Master closet
- Balcony
- Game room
- Unfinished storage
- Catwalk
- Loft



