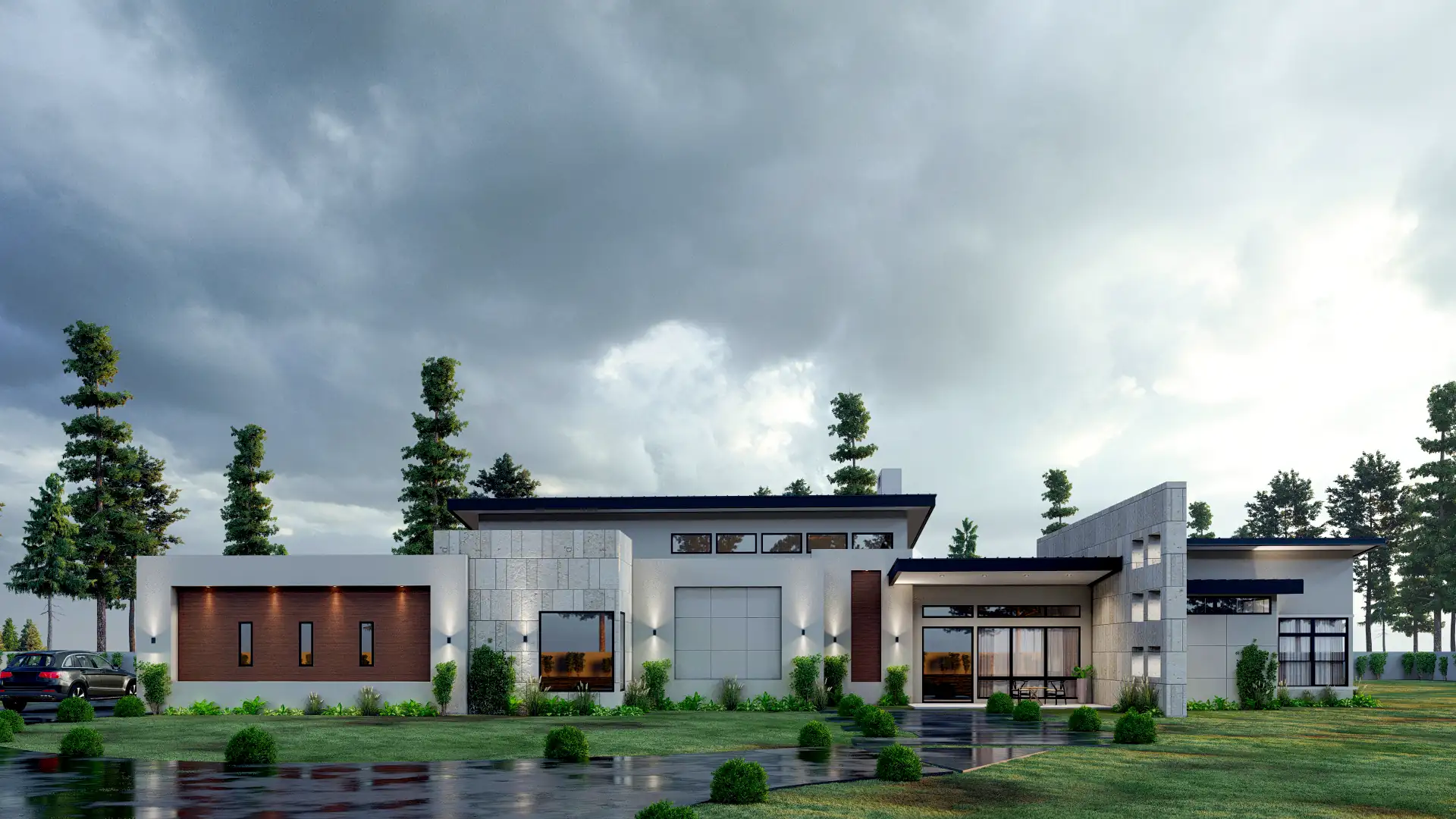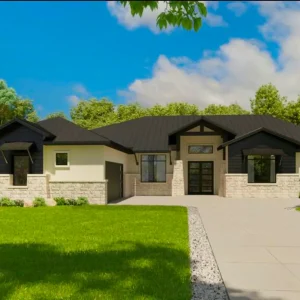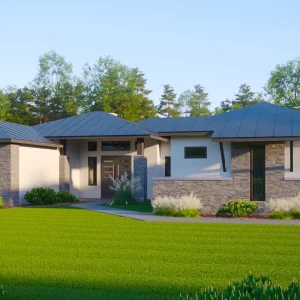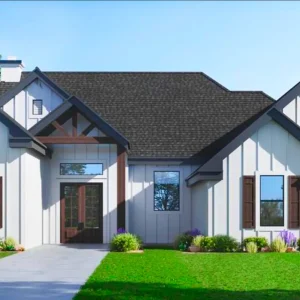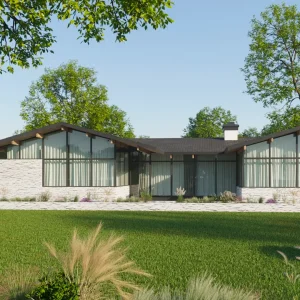3-Bed Contemporary House Plan with Outdoor Kitchen
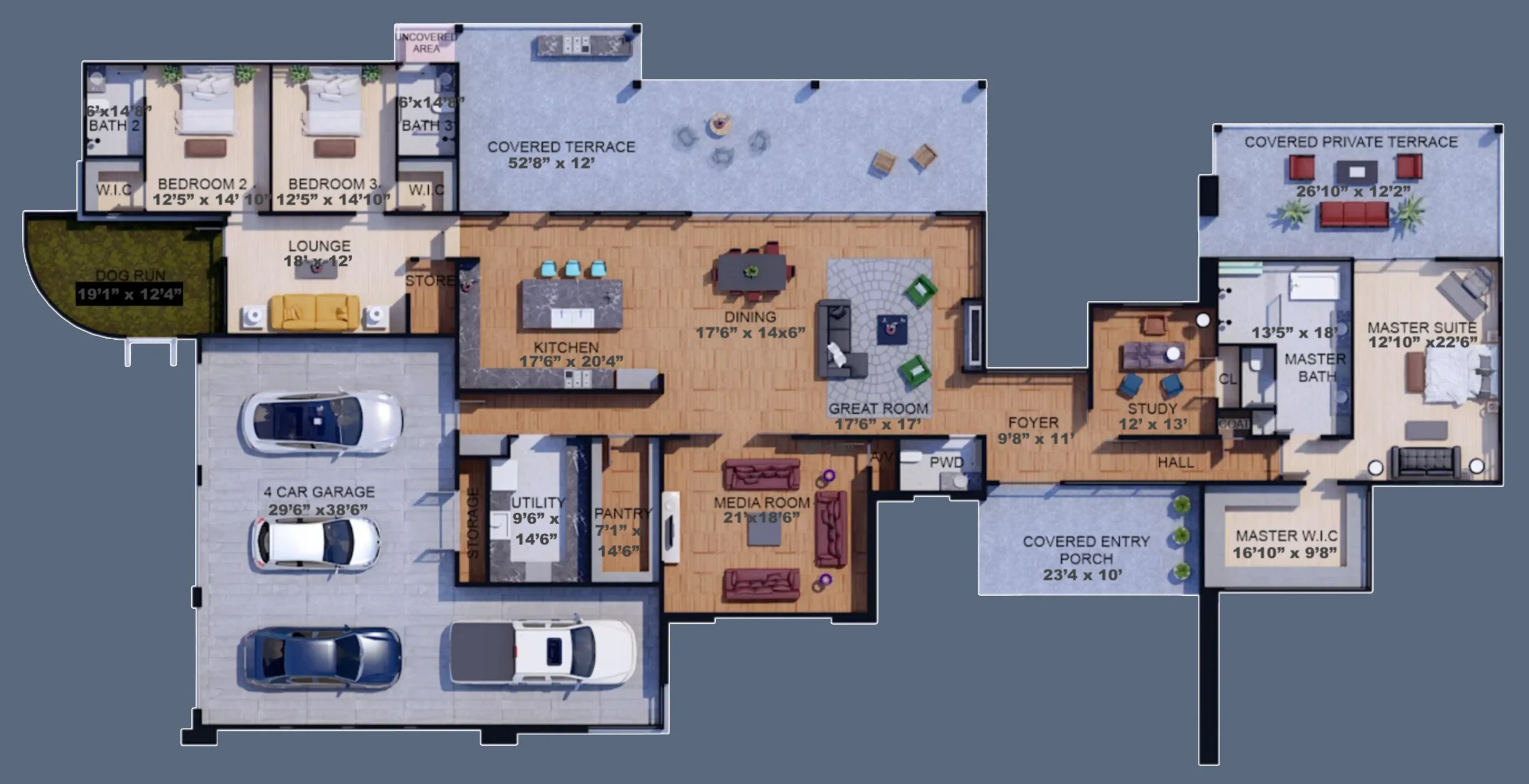
- Living area: 3882 sqft
- First floor: 3882 sqft
- Porch, front: 263 sqft
- Bedrooms: 3
- Bathrooms: 3.5
- Full bathrooms: 3
- Half bathrooms: 1
- Floors: 1
- Garage
- Cars: 4
- Type: attached
- Area: 1377 sqft
- Entry location: side
- Foundation type: slab, walkout

