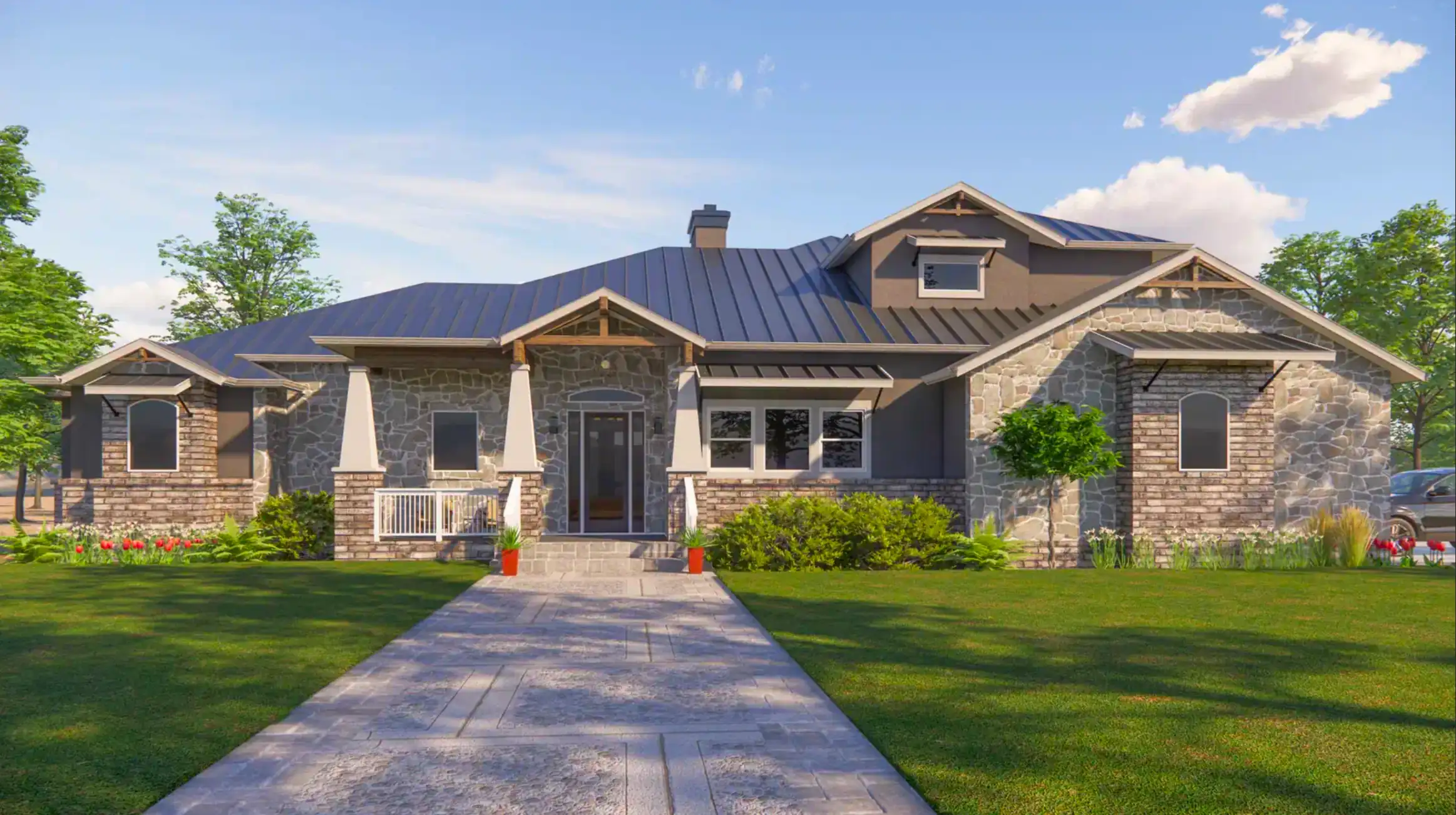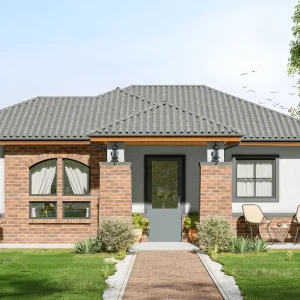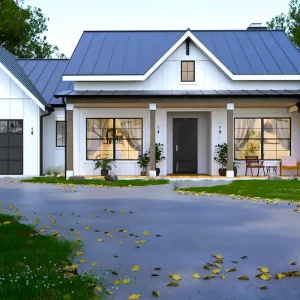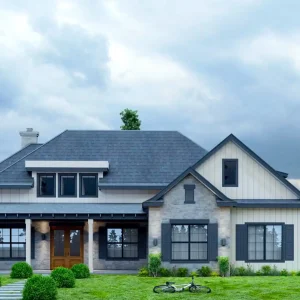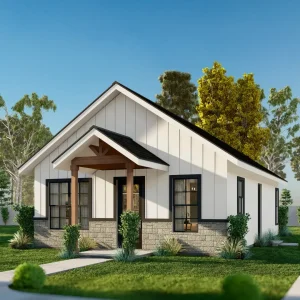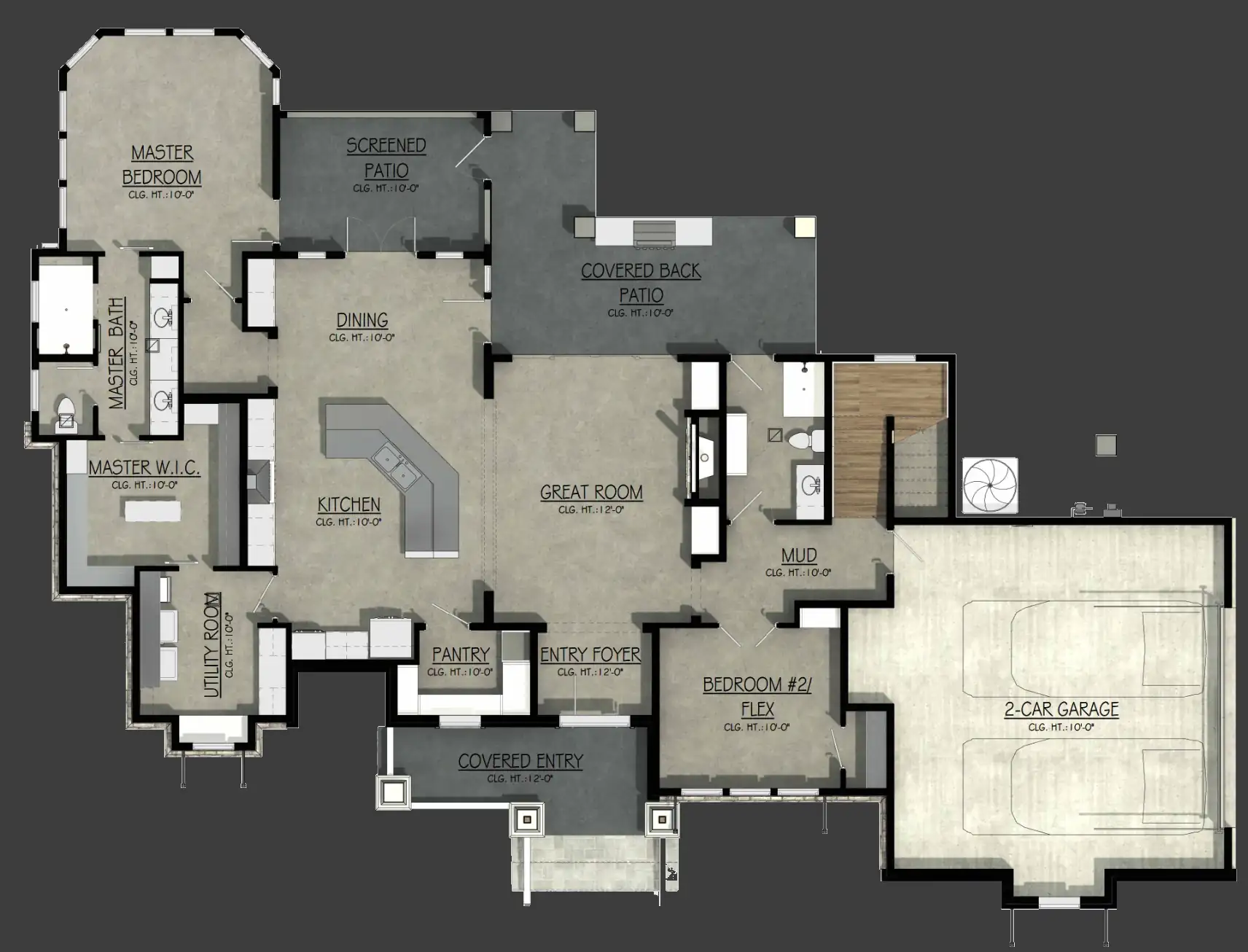
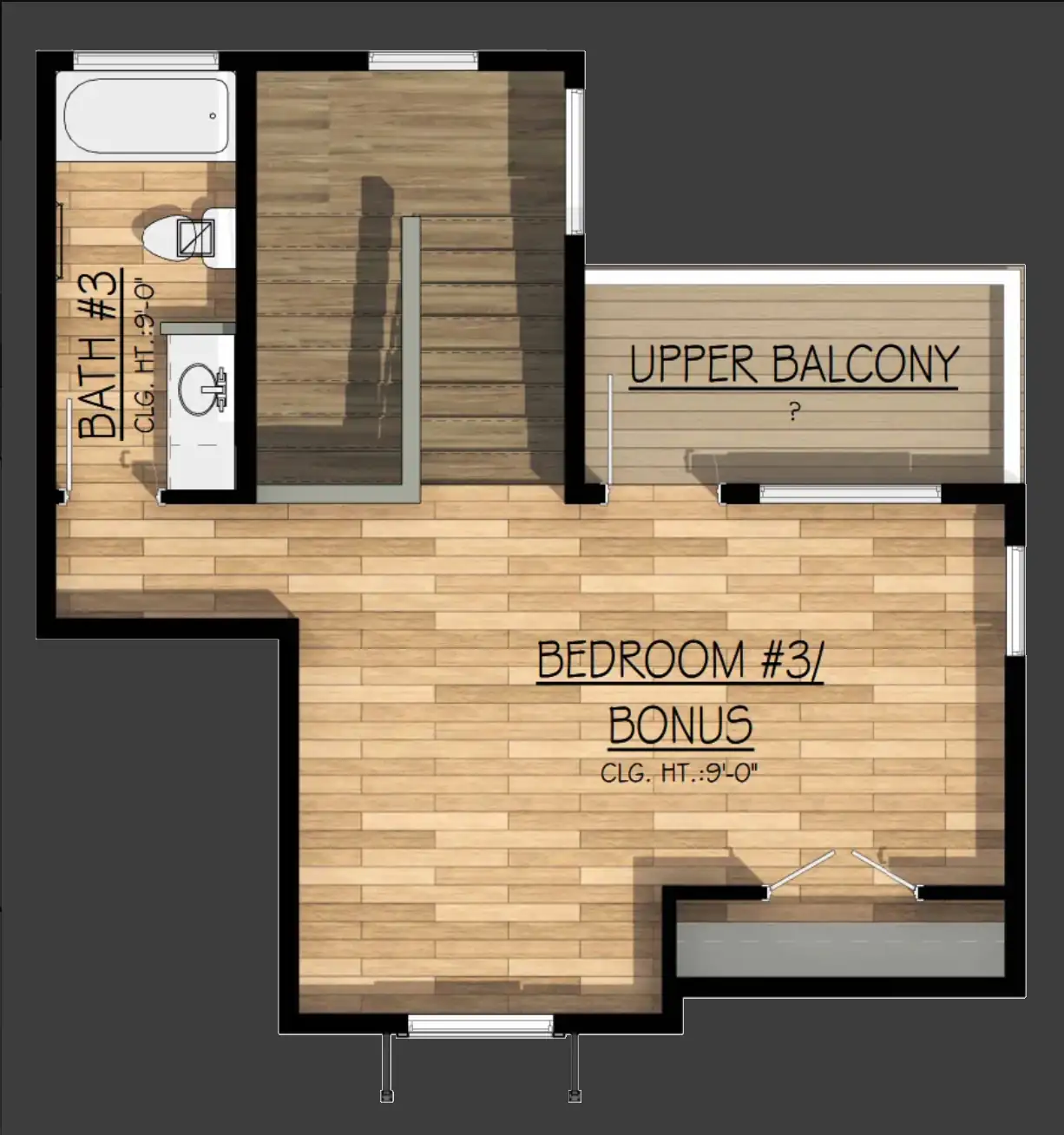
- Floors: 2
- Living area: 2569 sqft
- Garage: 697 sqft
- Outdoor slab: 590 sqft
- Complete 1st floor: 3498 sqft
- Garage
- Cars: 2
- Bedrooms: 3
- Bathrooms: 3
- Master bedroom
- Master bath
- Master walk in closet
- Screened patio
- Covered back patio
- Great room
- Dining
- Utility
- Kitchen
- Mud
- Pantry
- Entry foyer
- Main living area
- Guest / pool bath
- Upper balcony
- Upper living area
- Bonus area

