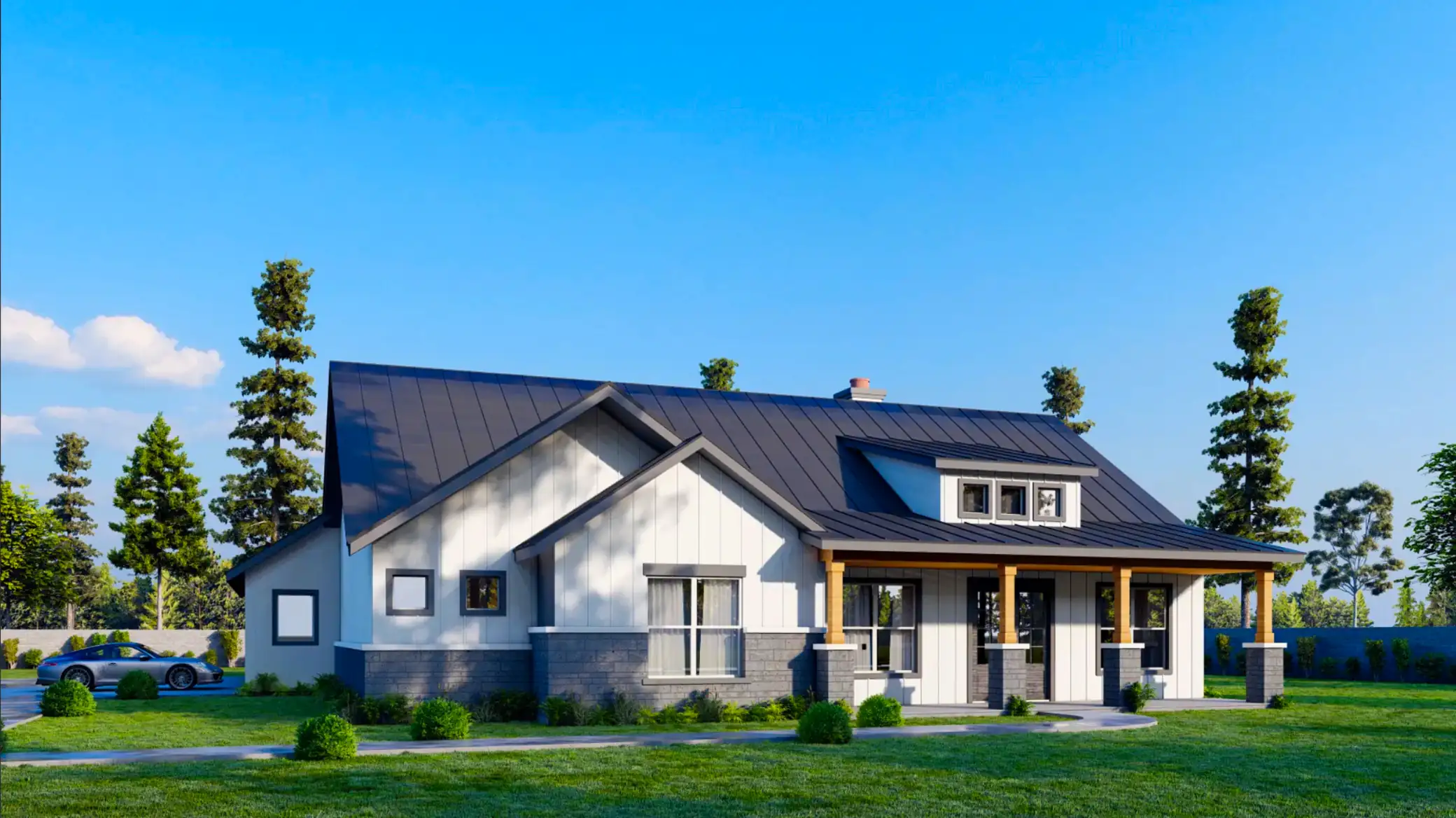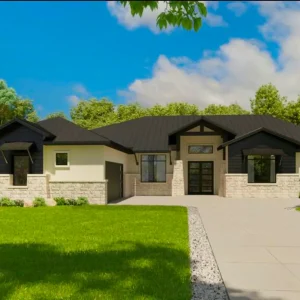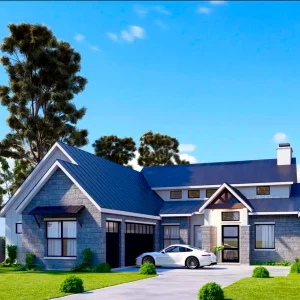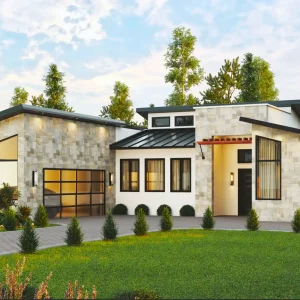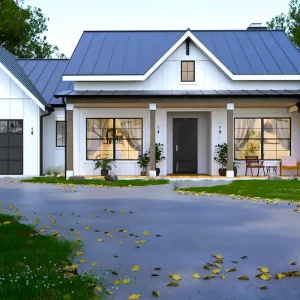Additional information
| Bathrooms |
2
|
| Bedrooms |
3
|
| Floors |
1
|
| SQFT |
2179
|
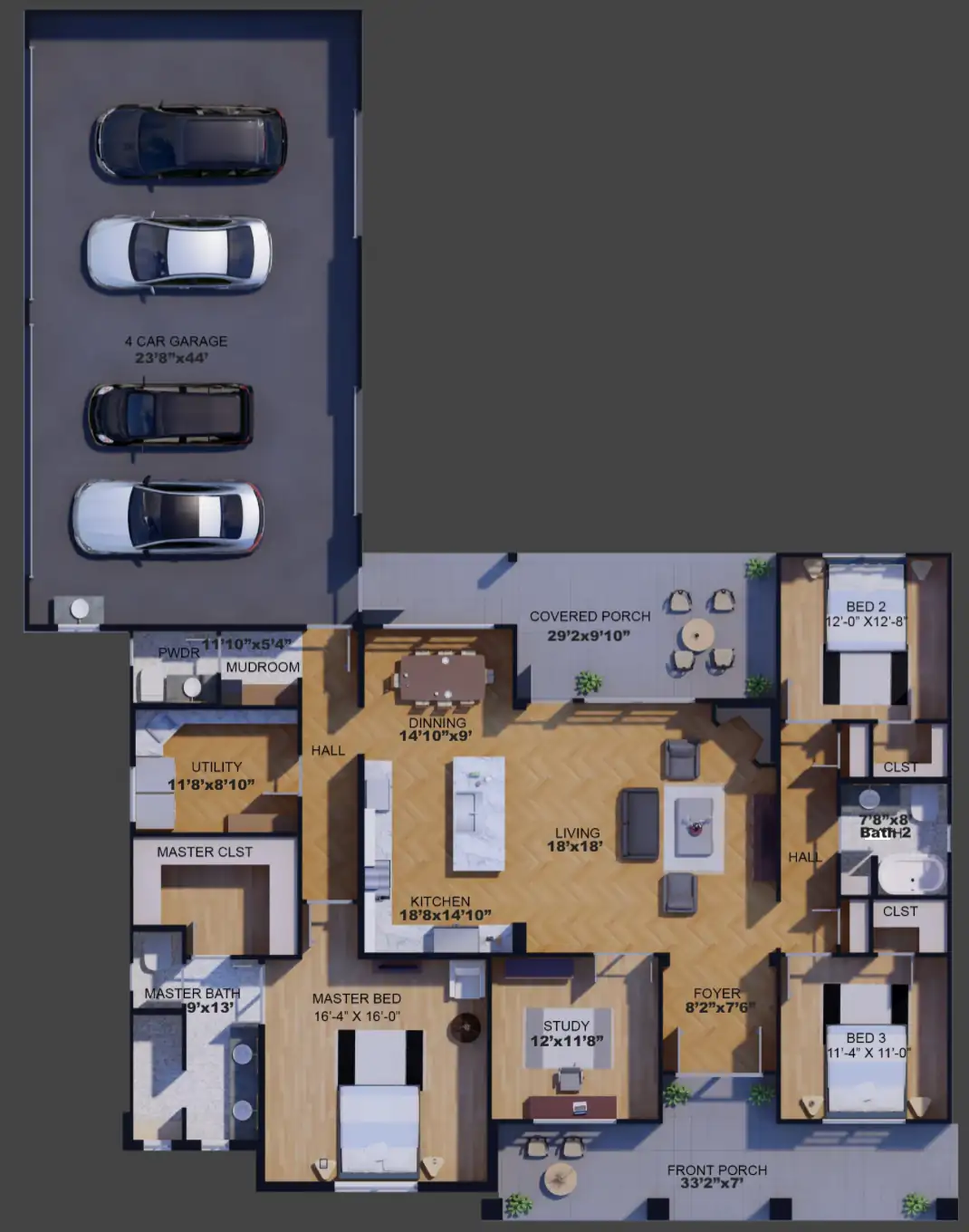
- Square feet: 2179
- 1st floor: 2179 sqft
- Garage: 1083 sqft
- Total under roof: 3778 sqft
- Porch: 262 sqft
- Patio: 254 sqft
- Bedrooms: 3
- Full bathrooms: 2
- Half baths: 1
- Floors: 1
- Primary style: Farmhouse
- Foundation: concrete slab
- Alternate foundations: basement, crawl space
- Exterior wall material: batten board, stone
- Exterior & porch features:
- Covered patio
- Covered porch
- Kitchen features
- Breakfast nook / dining area
- Kitchen island
- Walk-in or Wall pantry
- Utility Room Features
- Close to Kitchen or Garage
- Main floor utility room
- Mudroom or mudhall, oversized
- Master Suite features
- Main floor master suite
- Private toilet
- Shower only
- Walk in closet
- Walk-in shower
- Separate from other bedrooms
- Interior features
- Casual or open style living room
- Den
- Office
- Library
- Study
- Fireplace / wood stove
- Wine cellar
- Garage
- 4 cars
- Attached
- Side entry
- Oversized


